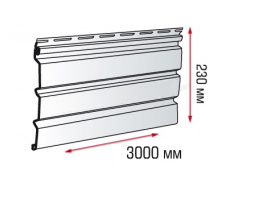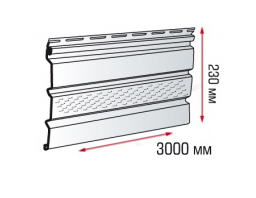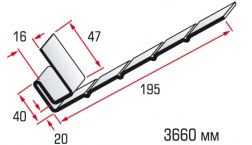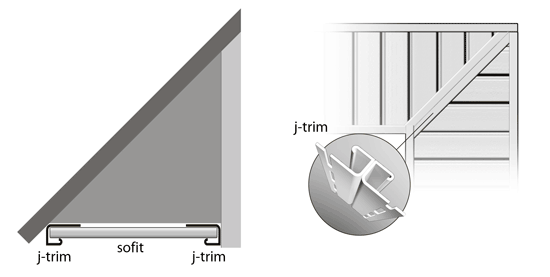График работы в Карантин
Returning talk
Returning talk
Leave the room, and we will call you back
Soffit - Special PVC was designed to ensure ventilation of the roof and roof space, as well as perform a decorative function.
Panels from the company "Alta-Profil Ukraina" can be combined with any roofing material.
Our company manufactures two types of soffit - with partial perforation and without perforation.
yes
not
Specifications



j-chamfer

j-trim

Finishing

(Русский) Центр гвоздя должен быть внутри перфорированного отверстия.

(Русский) Оставляйте зазор (летом - 6мм, зимой - 10мм) для возможного разширения при стыке панелей с сайдинговыми планками.

(Русский) Не прибивайте софит очень плотно. Оставьте расстояние примерно 1-1,5 мм между верхним краем шляпки гвоздя и панелью.

(Русский) Правильно расположите гвозди. Гвозди рекомендуется забивать на растоянии 30-40 см друг от друга.

(Русский) Не натягивайте софит при креплении. Сильное натяжение панели изменяет ее форму и может вызвать неправильное соединение панелей и других элементов.

(Русский) !!! Рекомендуется избегать длительного воздействия солнечных лучей.
При длительном хранении панелей на открытых участках под действием прямых солнечных лучей необходимо вскрывать упаковку во избежание "парникового эффекта". !!!
Изделия мерных отрезков необходимо хранить и транспортировать на стеллажах длиной не менее длины мерных отрезков.
Order siding
Eaves usually do not require much attention. How to equip them, bead them is within everybody's discretion. The main thing to consider is that with them one hides waterproofing film, the bottom surface of the roof, or part of untreated wood surface.
The need for roof eaves is fully proved, as it is the part of the roof from below that protrudes from the walls. Basically, they protect walls inside against rain and snow. The width of eaves may vary - from 40 centimeters to one meter. Installation of eaves occurs at the final stage, when the roof and gutters are already mounted, and the walls are insulated.
Previously, with attic type roofs, eaves were used as decorative elements, they were not beaded but painted and decorated with a variety of carvings. They were necessarily treated with moisture repellents. The attic used to be ventilated through air holes or crevices between the roof and the upper part of the wall. Even in our time, open eaves can make your house look attractive and unique, only you should consider the need for treating exposed wooden structures with antiseptic means.
Most residents of modern houses prefer covered eaves, which are less troublesome. Eaves may be:
Cornice type (horizontal, formed in the lower part of the roof)
Pedimental (tilted, formed with the lateral part of the ramp)
The specific feature of a cornice type eave is that through it air enters the air layer. This air moves to the upper part towards the roof ridge, thus ensuring ventilation of the entire structure. With tight sealing of the eave at its very bottom ventilation of the premises becomes impossible. And without beading the eave it is highly likely that various birds and insects penetrate into it, and it is still necessary to treat it with moisture repellents. Beaded eaves also optimize heat transfer at the very bottom of the roof.
Therefore, roof eaves are beaded not tightly but leaving the space for air circulation.
A tilted eave (or pedimental one) does not affect ventilation of the roof. It is less ergonomic - it is possible that precipitations, dampness blown by the wind into the cracks formed by the protruding boards of the sheathing will penetrate into it. In case of a roof attic, moistening of the insulation material in the roofing layer is highly probable.
Therefore, if you have a pedimental type eave - it is still better to bead it in order to avoid the possible issues.